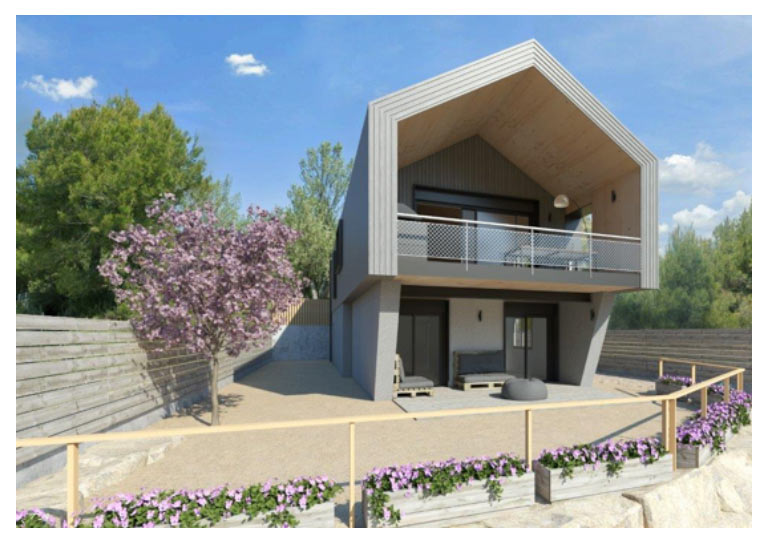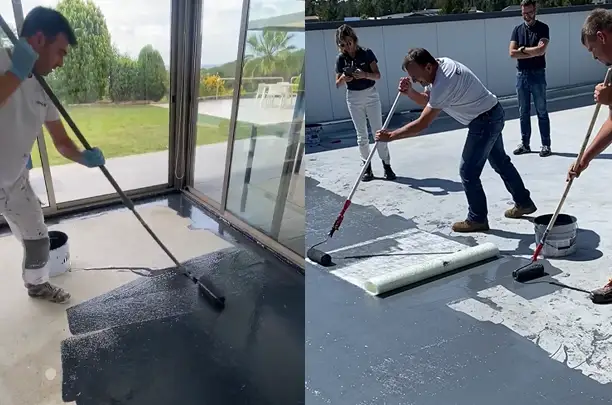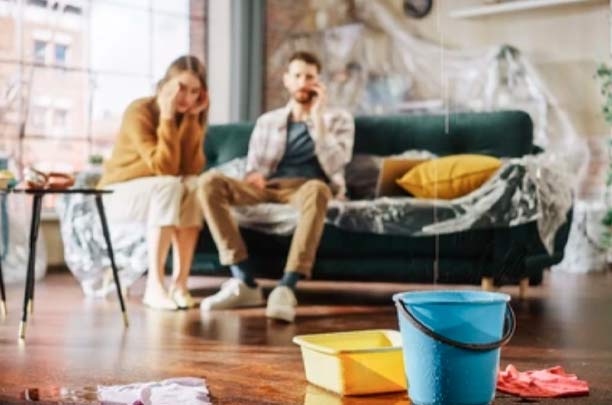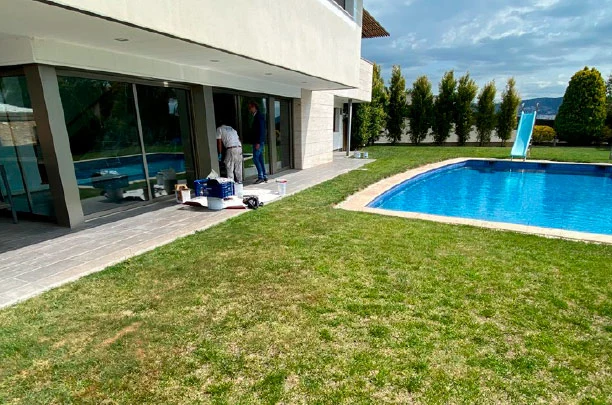UltraFlex®, the innovative polyurethane liquid membrane of Group EAGLE, will be part of the LILU’s House project, a model for sustainable construction. Our polyurethane liquid membrane is at the forefront of waterproofing systems! And we are backed by the following certifications:
- ETA (European Technical Assessment)
- BBA, (British Board of Agreement)
- NHBC (National House Building Council)
These certifications are valid for more than 25 years of useful life (W3) and green roofs. We are approved for new constructions and restoration jobs. LILU’s House aims to be a model for sustainable construction, energy efficiency and health. It will also provide constant data from various parameters relating to these fields. It is a unique project that will house the headquarters of House Habitat, a home and a research unit about wood construction and Passive House buildings for companies and universities.
UltraFlex® polyurethane membrane will be installed as the waterproofing system on the 25 m² terrace of the home. The terrace will be paved and will hold an exterior living and dining room. It will also double as a porch covering the chill-out area in front of the main façade of the home.
UltraFlex® will also be used as a liquid waterproofing system on the green roof. Located in the garden at the entrance of the home, it will provide a storing space for materials. Additionally, UltraFlex will be applied as a reinforcement waterproofing system where needed in specific spots.
About the project: LILU’s House
LILU’s House will be a home and the headquarters of House Habitat, and it will be the first wooden building in Catalonia to be awarded the Passive House Plus Standard.
Architects, engineers, technicians, consultants and potential clients interested in bio-passive construction will have a point of reference to experience what it feels like to live in these type of homes that combine minimal consumption of energy (inherent in all Passive House buildings) with the use of sustainable and healthy materials.
A healthy space
People will also be able to learn about the construction system of the house, as well as the products and technical solutions that leading brands in their fields used to achieve these levels of thermal comfort and wellbeing with a minimal consumption of energy. The building generates even more energy than it consumes.
LILU’s House, following House Habitat’s philosophy, will be a model for healthy buildings: a healthy space with excellent air quality, a massive reduction in formaldehydes, volatile organic compounds (VOCs), and a design that minimises the impact of electromagnetic fields and other contaminating agents present inside buildings.
The project has taken into account the results of a geobiological study of the terrain. Apart from using natural wood for the structure, walls and roof, a choice has been made to use insulations, paints and mortars that are harmless to health. Also, protective elements against radon gas and humidity control techniques have been put in place, and a mechanical ventilation system with heat recovery has been installed to maintain an optimal quality of the air inside.
Passive House design
LILU’s House has 176.95 m² distributed over two floors. Architect Oriol Martínez, a regular collaborator of House Habitat, has opted for a modern and compact design, with a sloping roof and large glassed surfaces to maximise the light and heat from the sun. The double-skin wooden façade has been treated with grey autoclave and EIFS (exterior insulation and finish system).
The building has a mixed structure of a light wooden grid and CLT panels (cross laminated timber) from sustainably-run forests in the Pyrenees. Its quality and precise industrialised construction system delivers a significantly shortened build time compared to traditional construction techniques. The completion of the structure and roof of LILU’s House is expected in 5 days, and the finalisation of construction of the entire building in 4 or 5 months.
The home has been designed to obtain the Passive House Plus Standard under the supervision of expert engineer Oliver Style of Praxis. The Plus category of the renowned German standard, the most demanding in the world when it comes to energy efficiency in buildings, requires that the demand for renewable energy should stay below 45 kWh/m² per year (LILU’s House will have 42 kWh/m² per year) and, at the same time, that buildings produce more than 60 kWh/m² of renewable energy per year.
This will mainly be achieved through the installation of tiles with integrated solar panels. Furthermore, the home will have an air source heat pump for HVAC and DHW. LILU’s House will be a positive building, meaning that it will generate more energy than it needs. However, despite having a net annual consumption of €0, the home will have an average monthly energy bill of €70, relating to the 70% for fixed costs (contracted energy, tolls, renting of equipment and taxes).
LILU’s House partners
LILU’s House is a collaborative project in which professionals, institutions, companies and established brands in the construction sector have shared their knowledge and innovative products to make it a model building in terms of sustainability, energy efficiency and health.
Participants
J. Oriol Martínez Badia (architect) Àlex Vidal Sieiro (building engineer) Sonia Hernández-Montaño (expert architect in bioconstruction and healthy architecture) Oliver Style and Bega Clavero/Praxis (Passive House + Blower Door consultants) Energiehaus (Passive House certifier) EPSEB (Polytechnic University of Catalonia – BarcelonaTech)
EAGLE WATERPROOFING: Liquid waterproofing systems




